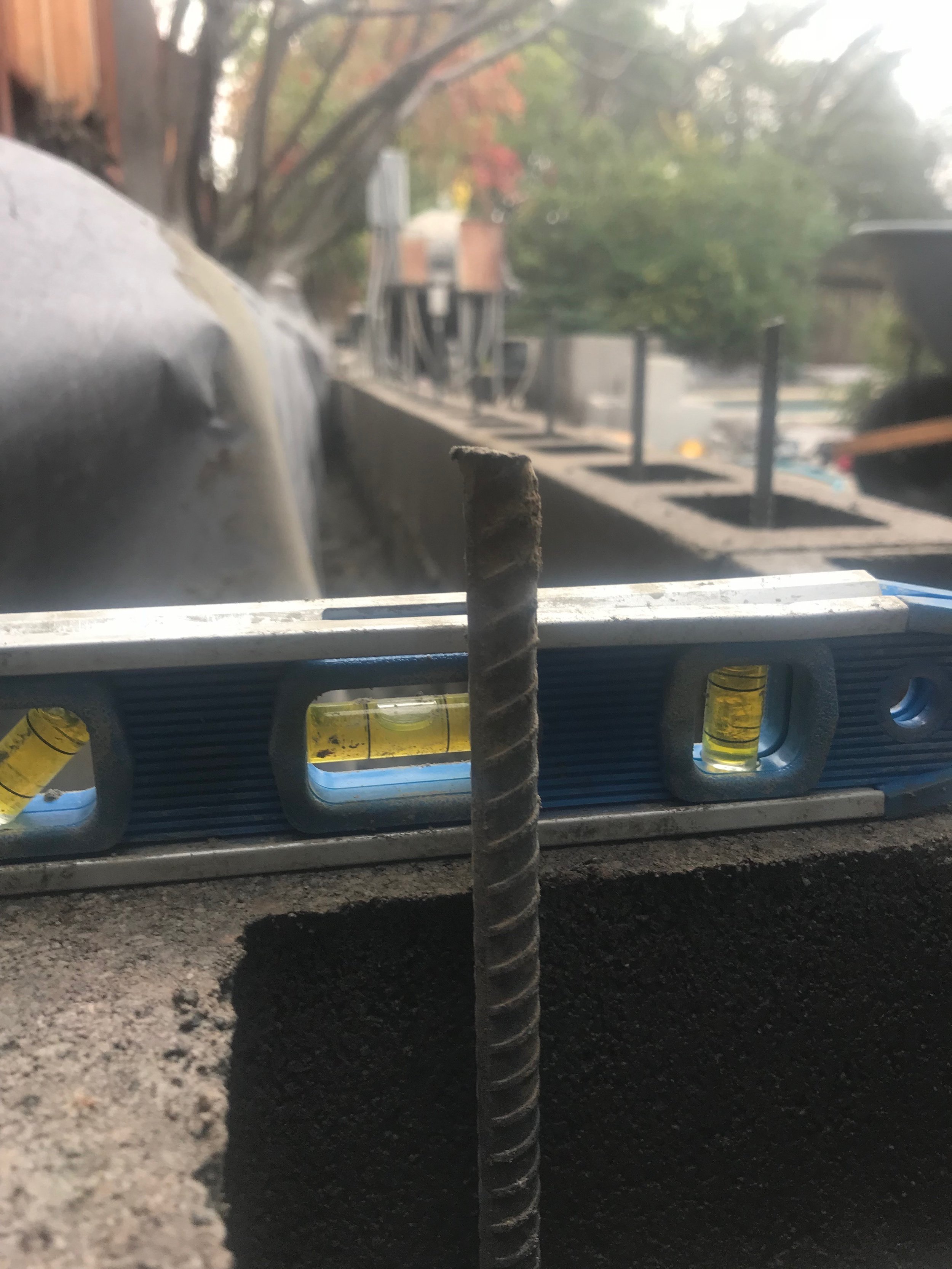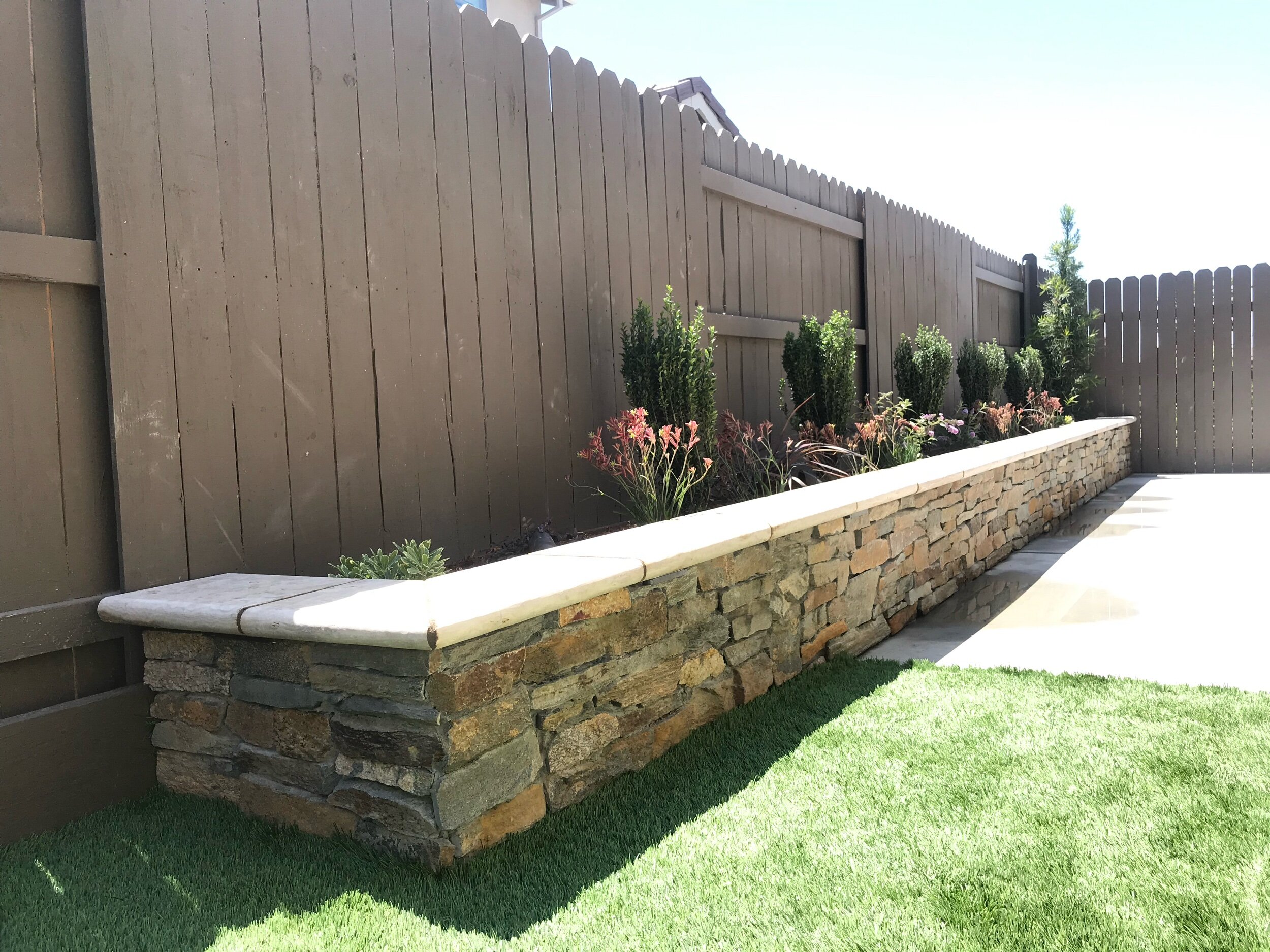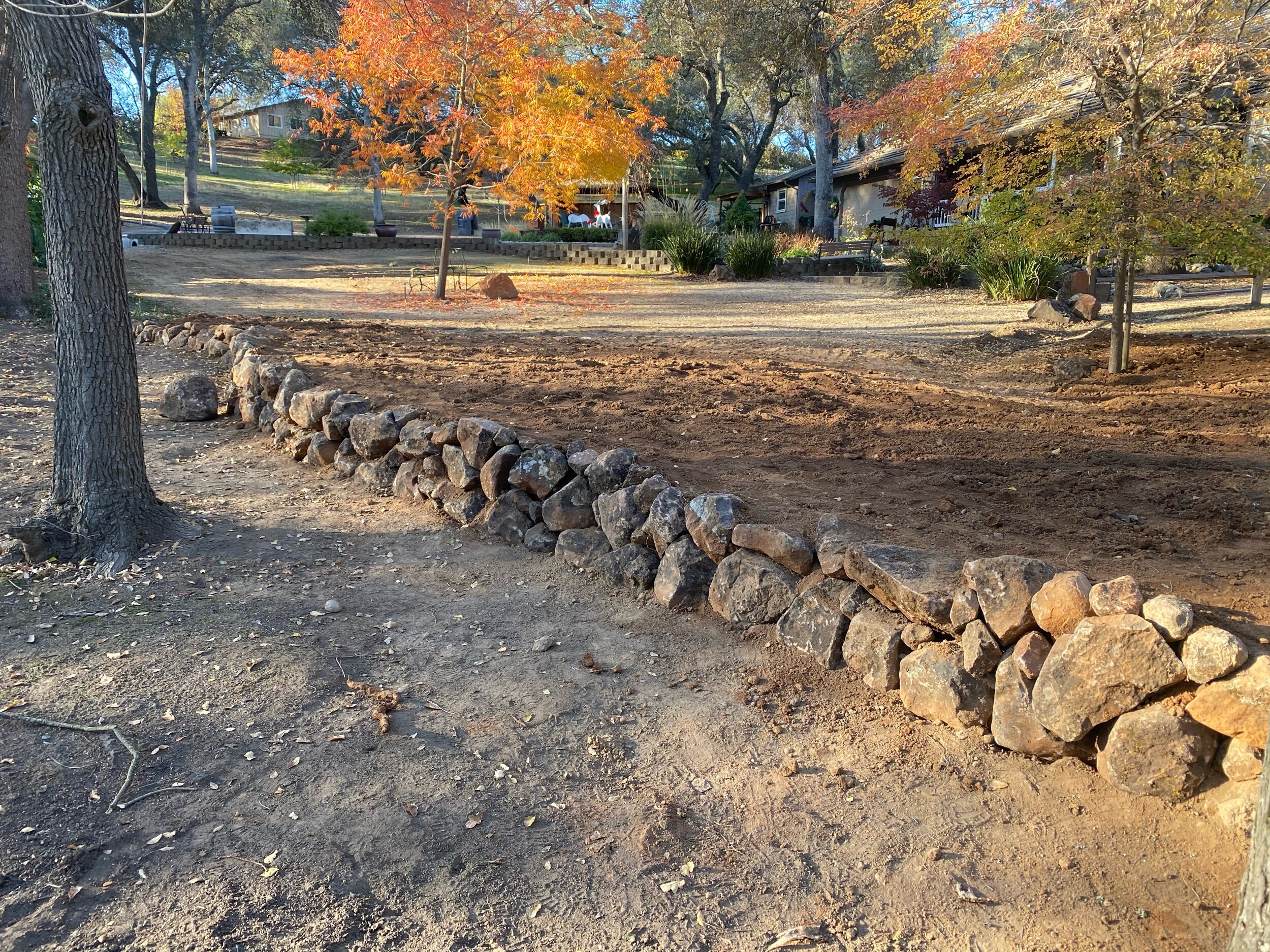
RETAINING WALL INSTALLATION
Redefining necessity in a revolutionary way.
We specialize in retaining wall installation, providing both functional support and aesthetic enhancement for your outdoor space. Our expertly crafted retaining walls help prevent soil erosion, manage sloped terrain, and create stunning structural elements in your landscape design. Whether you need a small garden wall or a large structural solution, we use durable materials and precision techniques to ensure lasting quality. Serving Rocklin, Roseville, Folsom, Sacramento, Loomis, Lincoln, Granite Bay, El Dorado Hills, Fair Oaks, Carmichael, Orangevale, Elk Grove, Davis, Auburn, Citrus Heights, CA, and surrounding areas, we are committed to delivering retaining walls that combine strength, beauty, and value.
Masonry retaining wall installation in Rocklin Whitney Ranch
Retaining Wall Installation Process
Retaining Walls
Retaining walls are required to be dependable so make sure that the company installing them is dependable too.
Questions to ask:
Is drainage going to be installed behind your wall?
How much crushed rock is used as backfill behind the wall?
Will any filter fabric be installed around the rock to prevent it from filling with dirt over time?
The above are a few ways that Rogers Landscape goes above and beyond when installing your retaining walls.
A minimum of 12” of crushed rock along with a drainage pipe should be installed behind every retaining wall. This allows the soil to expand and contract with the seasons without causing excess pressure and weight on the wall itself, from heavy rains, which can lead to wall failure.
Split faced block retaining wall installation in El Dorado Hills
Split Face Stone Retaining Walls
Split Face Walls are a popular product for non-engineered walls. The split face blocks are lightweight, relatively easy to install, and cost-effective when compared to a CMU retaining wall or a natural stone retaining wall.
The split-faced blocks work with a lip system. Therefore, each layer, or course, of the wall itself is set back about a 1/4” to allow for the lip to hold the block in place atop the lower course.
Pressure Treated Wood Retaining Walls
Pressure treated wood retaining wall installation in Loomis
Wood retaining walls are another cost-effective option. However, it is important to note that wood retaining walls also require a minimum of 12” of crushed rock backfill. Not only to protect the wall from excess weight but to allow for drainage from heavy rains. But also to protect the wood itself from rot against dirt contact.
Cost-wise, there is not a huge difference between the pressure-treated wood walls and the split-faced block walls. However, the blocks will never rot or deteriorate.
Blocks never rot or deteriorate
Concrete Masonry Unit (CMU) Retaining Walls
Natural stone veneer CMU block wall with cultured caps in Citrus Heights.
CMU walls are a completely other story when it comes to the installation process. The concrete masonry unit or concrete block walls require a cement footing, rebar, mortar, a cap, and typically some type of veneer.
Footings
Rebar
Mortar
Veneer
Wall Caps
These steps add a significant amount of labor to the wall installation process. It is also recommended to install some type of waterproofing to the back of the wall to ensure water does not sleep through and cause the mortar veneer to fall off a few years down the road.
Here at Rogers Landscape all of these steps are standard practices
Contact Rogers Landscape today for retaining wall installation in Rocklin, Roseville, Folsom, Sacramento, Loomis, Lincoln, Granite Bay, El Dorado Hills, Fair Oaks, Carmichael, Orangevale, Elk Grove, Davis, Auburn, Citrus Heights, or nearby areas, and let us help you create a functional and visually appealing landscape! We are your local Retaining Wall Company, click below to ask us how we can help.
Stone Wall II block wall installation in Rocklin Whitney Ranch
Moss Rock Boulder Retaining Walls






